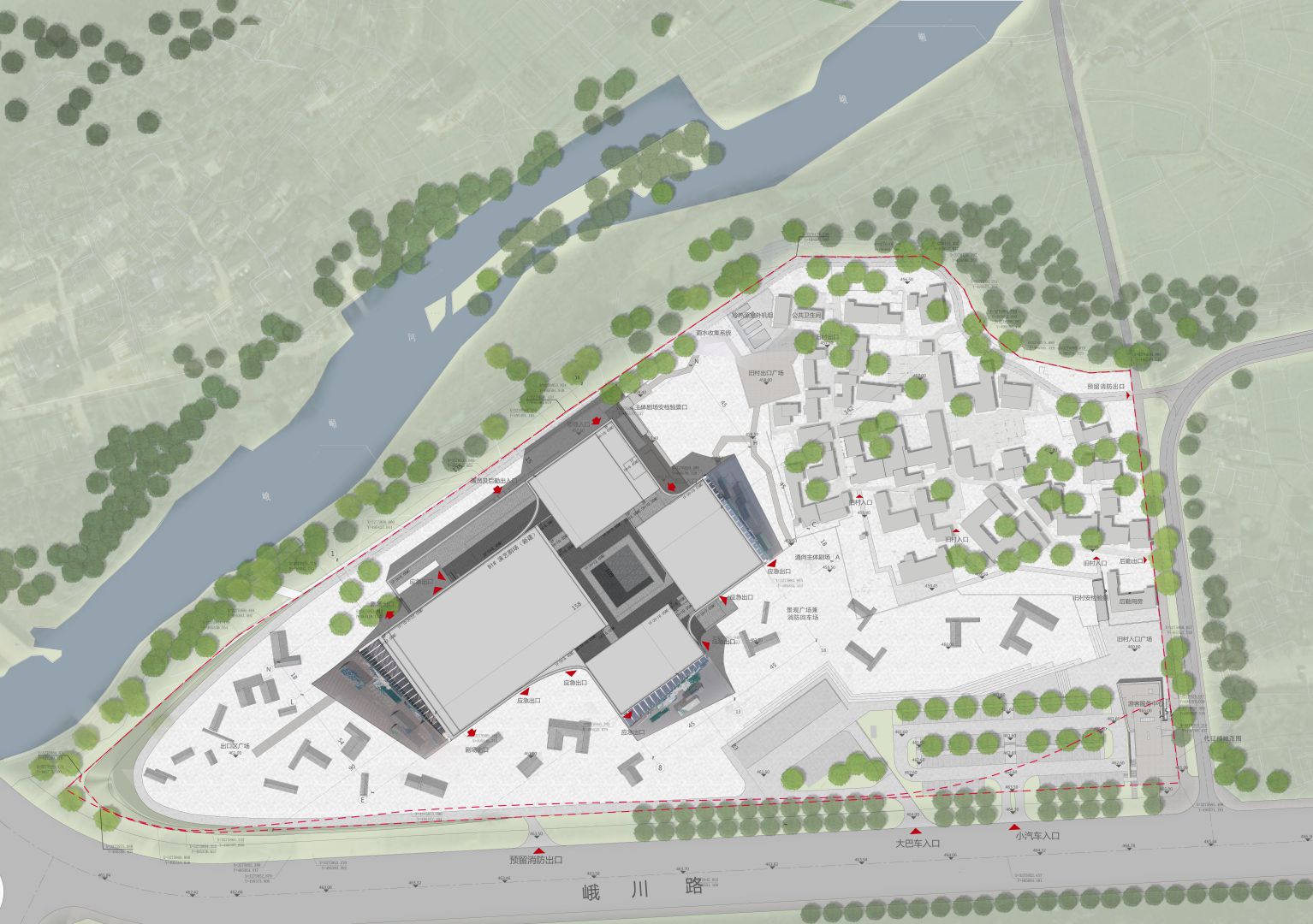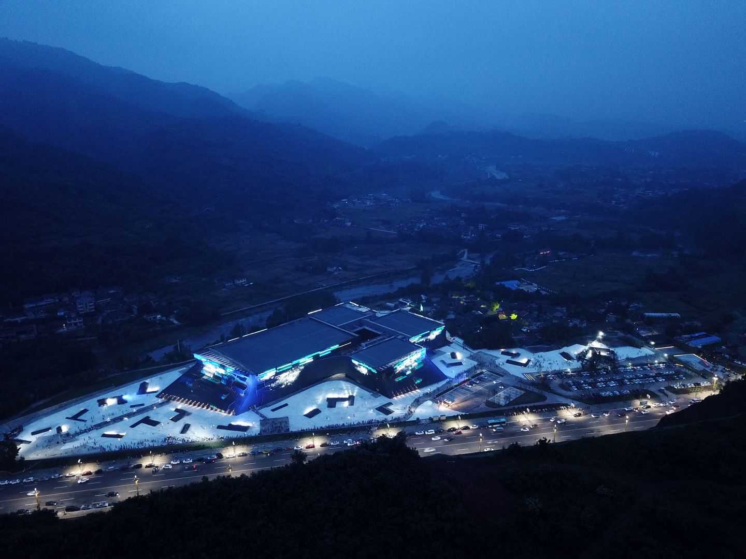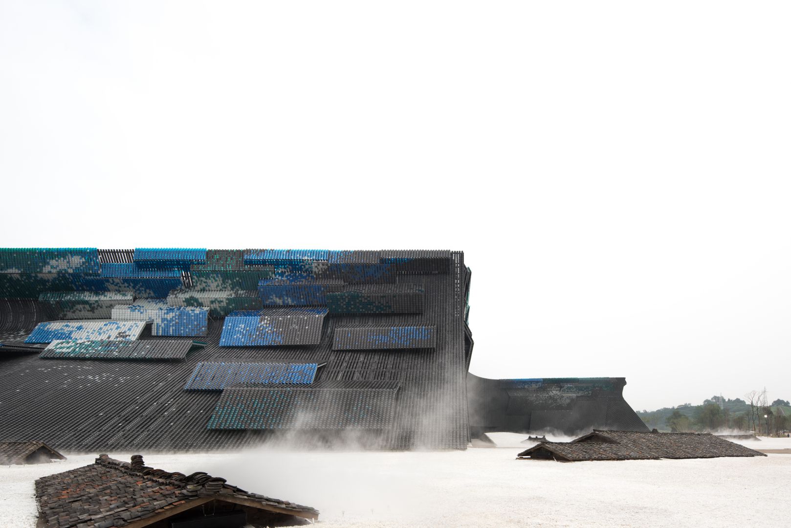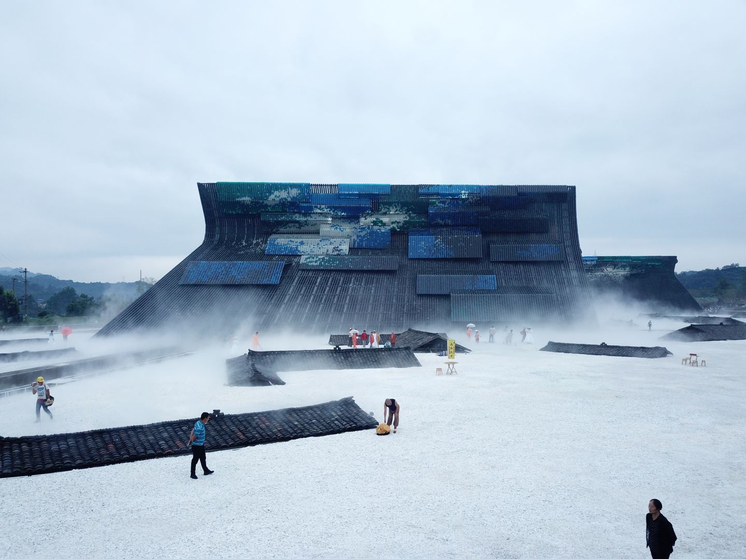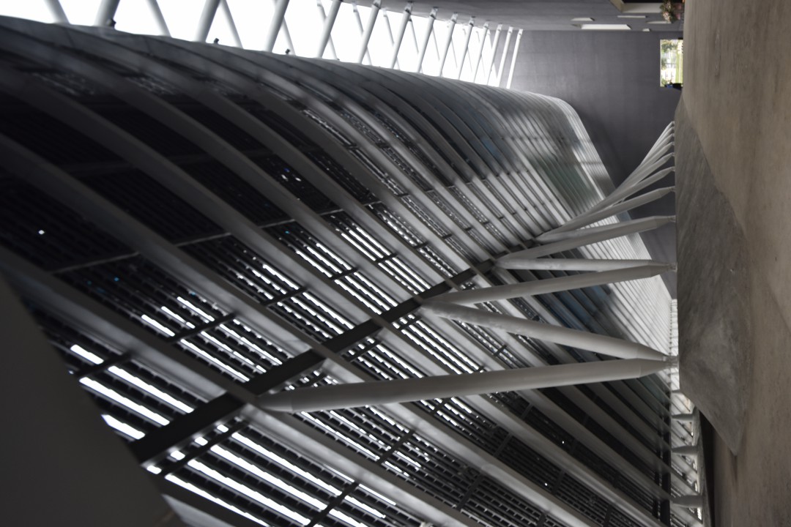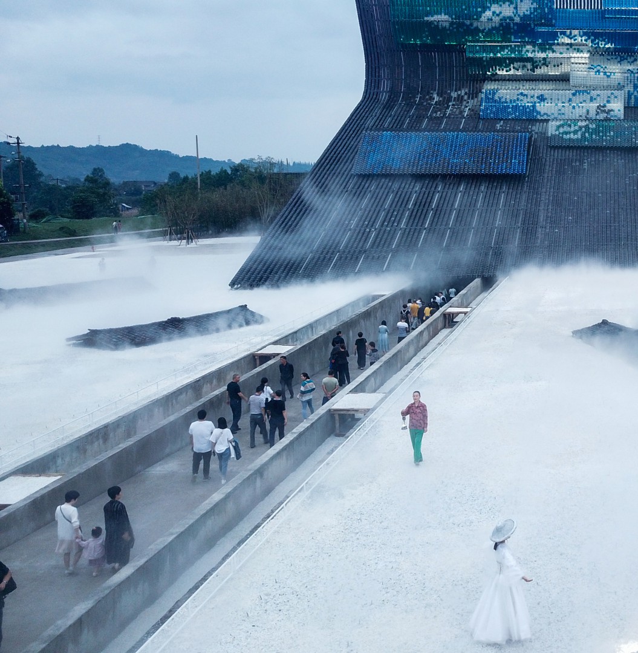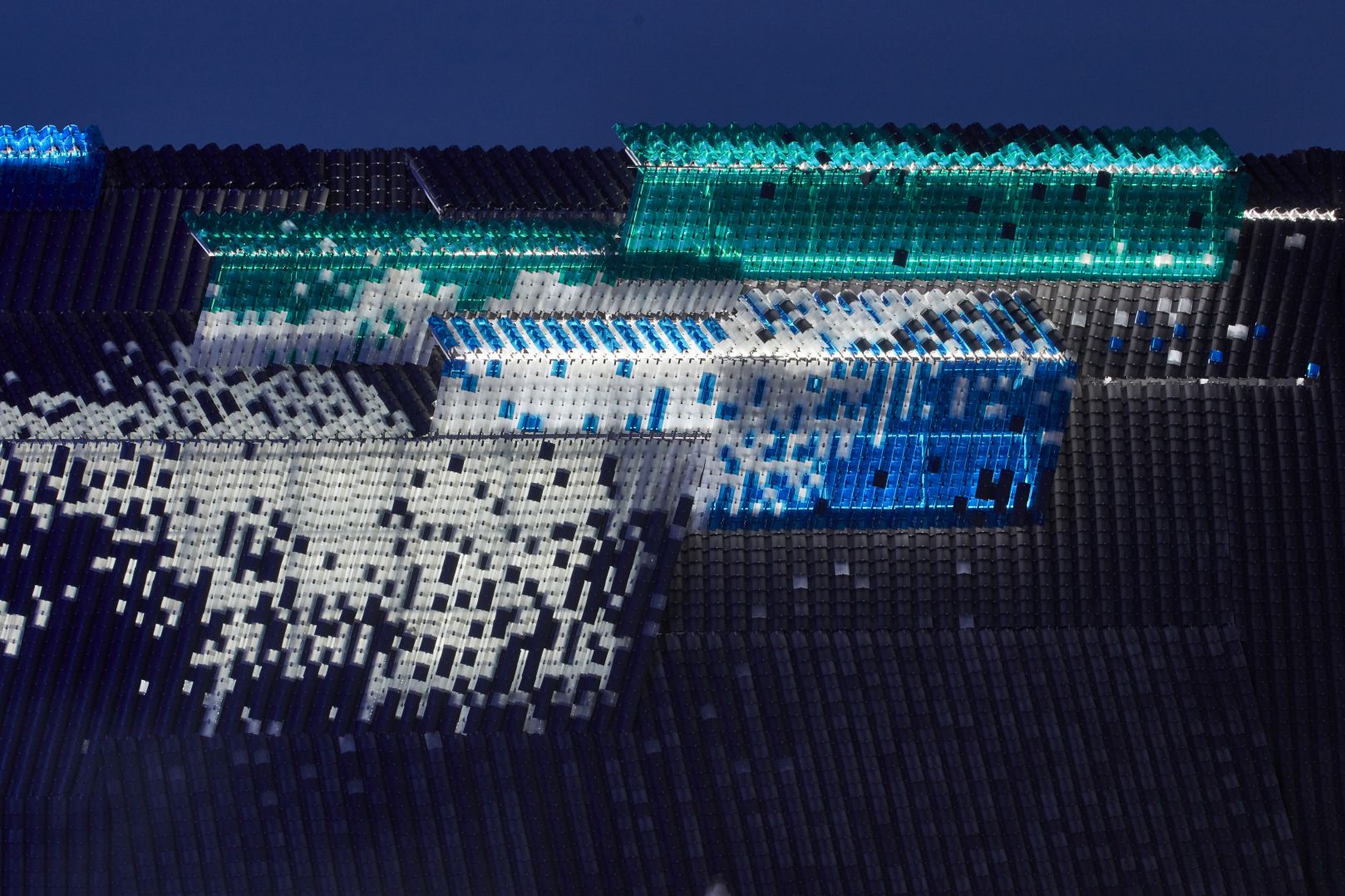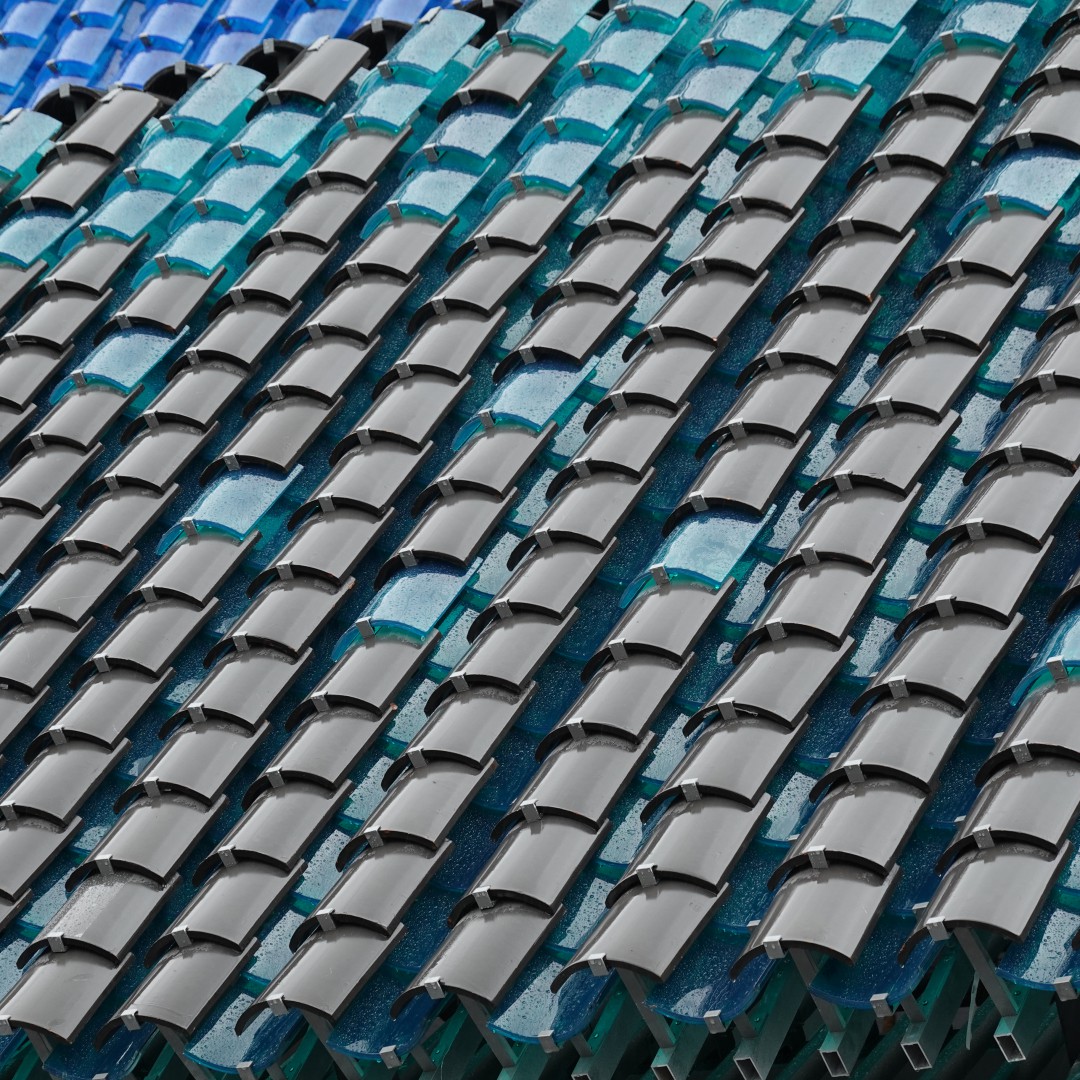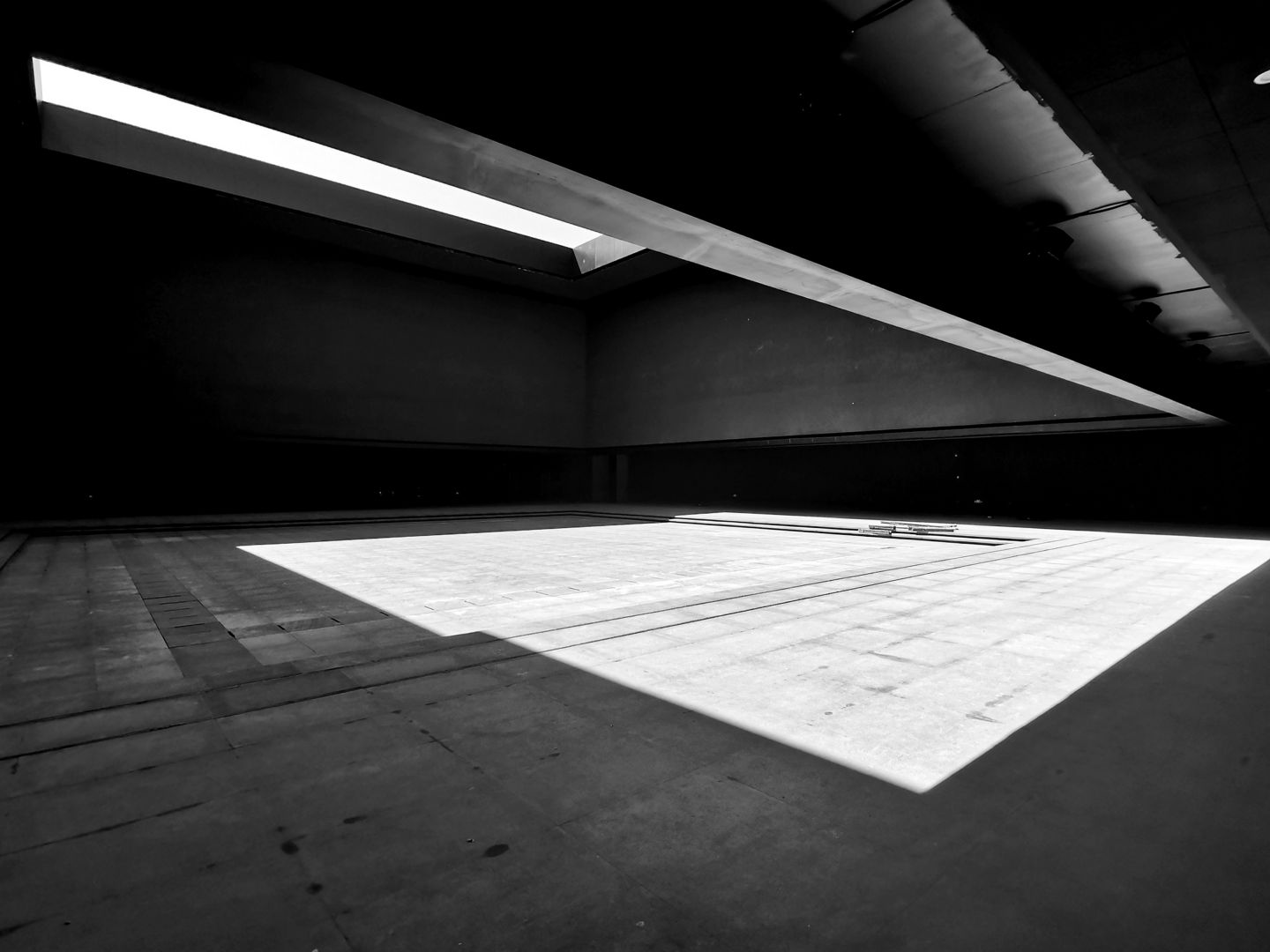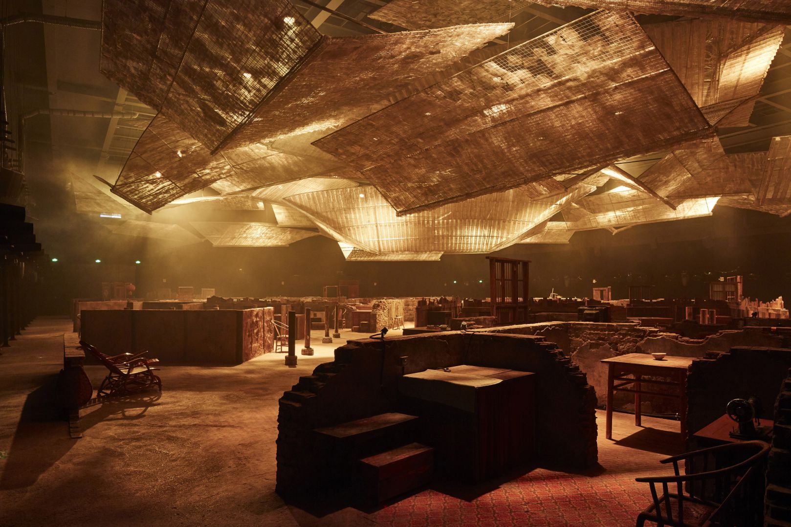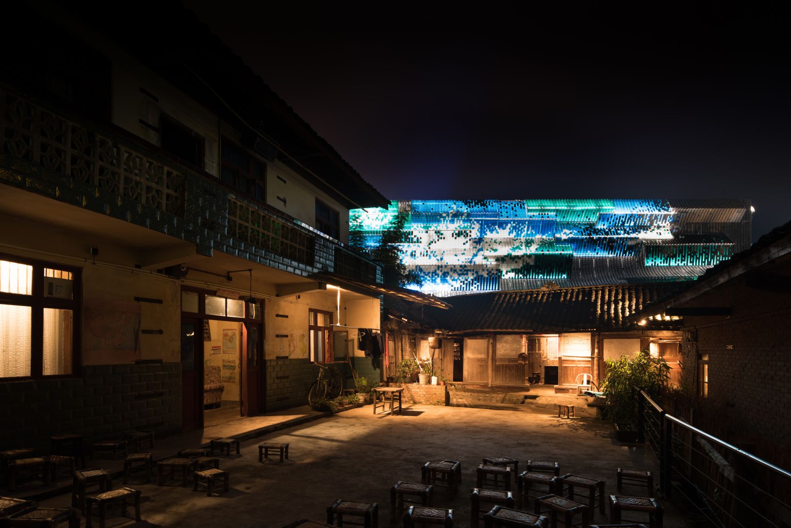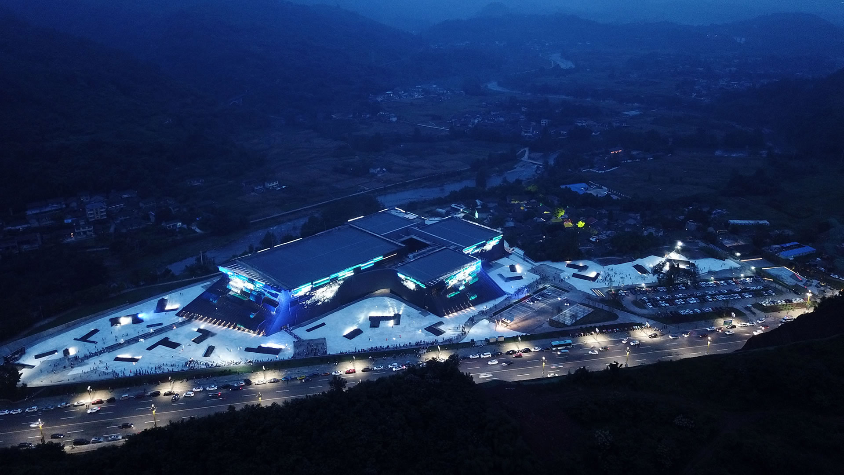
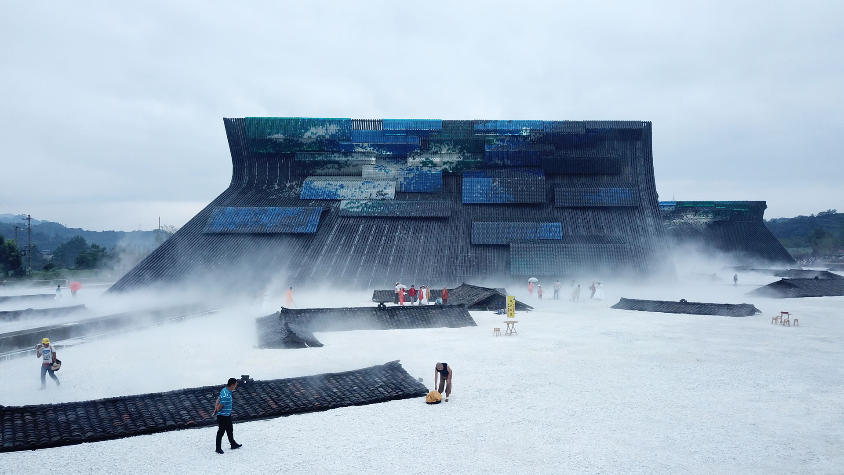



设计概念
“只有峨眉山”戏剧幻城位于四川省峨眉山市川主景区边,是由峨眉山旅游投资开发(集团)有限公司邀请中国著名导演王潮歌打造的大型情境体验剧。项目总占地面积约为6公顷,包括云之上演艺剧场、云之中情景园林和由基地内原有村落改造而成的云之下情景剧场。
"Unique Mount EMEI " performance Land Of Dramas is located near the main scenic spot of Sichuan, Mount EmeiEmeishan City, Sichuan Province. It is a large situational experience drama created by The the famous Chinese director Wang Chaoge, who is invited by Mount Emei Tourism Investment and Development (Group) Co., LTD. The total area of tThe project is covers about 6 hectares, including the “Above the clouds” theatre, the scenery garden in the cloud and the “Under the clouds” scene theatre transformed from the original village in the site.
文学 literature
建筑紧紧扣题“峨眉“,以“云之上”作为建筑语境和文学切入点,她取材于峨眉与云海,佛境与人间,将自然意象提炼为文学表达,再将文学语义化身为建筑形象。
The architecture is tightly related to the title "Emei", and usestaking "Above the clouds" as the entry point for architectural context and literary pointliterature. She draws on Emei and the sea of clouds, Buddha Realm and the worldreality, refiningdistilling natural images imagery into literary expressions, and then translating the semanteme semantof literature into Building imagebuildings.
绘画 painting
建筑对于周边的田野,不是生硬的存在,不是自我的表达,她融于峨眉的山川河流中。不是要盖一个建筑,而是去创作一副中国文人山水画作,她可能最终不是传统意义的建筑,但她一定是具有梦幻场景的艺术作品。
The architecture is not a blunt existence or self-expression to of the surrounding fields. It is , but an integration of integrated in the Mount EMEI and rivers of Emei. Its creation is nNot to build a buildinghouses, but to create finish a Chinese monochrome Chinese literati landscape painting. She may not be a traditional building in the end, but must be a piece of artistic works work of art with dreamy scenes.
音乐 music
时间的流淌,历史的变迁,基地内的树木、河流,还有祖祖辈辈生活在此的人,都给这片土地留下了痕迹,她就像是一首岁月的音乐。为了还原这一切,将基地内的原始村落全部保留,尽可能原封不动,加入符合主题的戏剧内容,旧村和剧场一唱一和,继续谱写新的篇章。
The flowing tTime flows, historical changes, the trees, the and rivers in the sitebase, there areand also people living here for generations, and have gave this land left its mark, she is likemaking it a passage of music. In order to restore all of thisthem, all the original villages in the base were are kept, as intact as possible, and drama contents that fits the theme was are added. The old village and the theater sang and echo each other and continued to write a new chapter.
空间 space
在云之上演艺剧场建筑造型上,刻画了建筑地处峨眉山,其雄秀西南的精神气质。同时,对建筑肌理着重设计,以“瓦”和“屋顶”为母题元素,运用一系列的“屋面”从地表到墙身、从下到上逐渐蔓延覆盖,创造出从人间到天界的意向及视觉过渡,如同从天界俯瞰世间万物,亦真亦假,亦“云之上”,亦“人世间”。
In terms of the architectural form of the main theater, it depicts the spirit of the building located in Mount Emei. At the same time, it focuses on the design of architectural texture, with and sets "tile" and "roof" as the motif elements, using a series of "roof" from the surface to the wall body, spreading gradually from the bottom to the top cover, creatinge an intention and visual transition from the human worldreality to the heaven., Thus, as overlooking everything in the world from the heaven, it presents both genuine and shamartificial imageries, which seem to belong to both the heaven and reality.also " above the clouds ", and "the world".
“云之上”剧场,如同在峨眉山金顶俯瞰下面一样,俯瞰人间;“云之中”则通过景观打造漫步云朵之间的穿行感受,是仙界;“云之下”由自然旧村落改造而成,是人间。这里的空间,是有时空的意味,观众先入“人间”,再登“天界”,如临登顶、如观云海,体验到“云之上”的精神境界。
"Above the clouds" theater, like looking down on the top of Emei Mountain, overlooks the human world; " In the clouds " creates the feeling of walking through the clouds through the landscape, which is the fairyland; "Under the cloud" is transformed from the original village, which is the human world. Space here is endowed with meaningful time and spacetemporal and spatial meanings., the The audience will enter the real world first in "the world", and then board the "heaven", experiencing the spiritual realm of “Above the clouds” as Ascending ascending to the top , such as the and viewing of the sea of clouds, experience the " above the clouds " spiritual realm.
项目信息
项目名称:“只有峨眉山”戏剧幻城
项目地址:四川省 峨眉山市 川主河畔 高河村
项目业主:峨眉山旅游投资开发(集团)有限公司
建筑面积: 18679㎡(云之上演艺剧场)、7138㎡(云之下情景剧场)
设计时间:2018—2019年
完成年份:2019年
合作方:
结构顾问/机电顾问:北京市建筑设计研究院有限公司(BIAD)
景观设计:北京朗琪意景景观设计有限公司
施工图设计:北京市建筑设计研究院有限公司 成都分院
幕墙顾问:上海沈飞新型幕墙工程有限公司
灯光顾问:北京市洛西特灯光设计顾问有限公司
声学顾问:中广国际建筑设计有限公司
施工单位:南昌市第三建设工程有限责任公司
玻璃瓦材料公司:上海耀皮汽车玻璃有限公司
